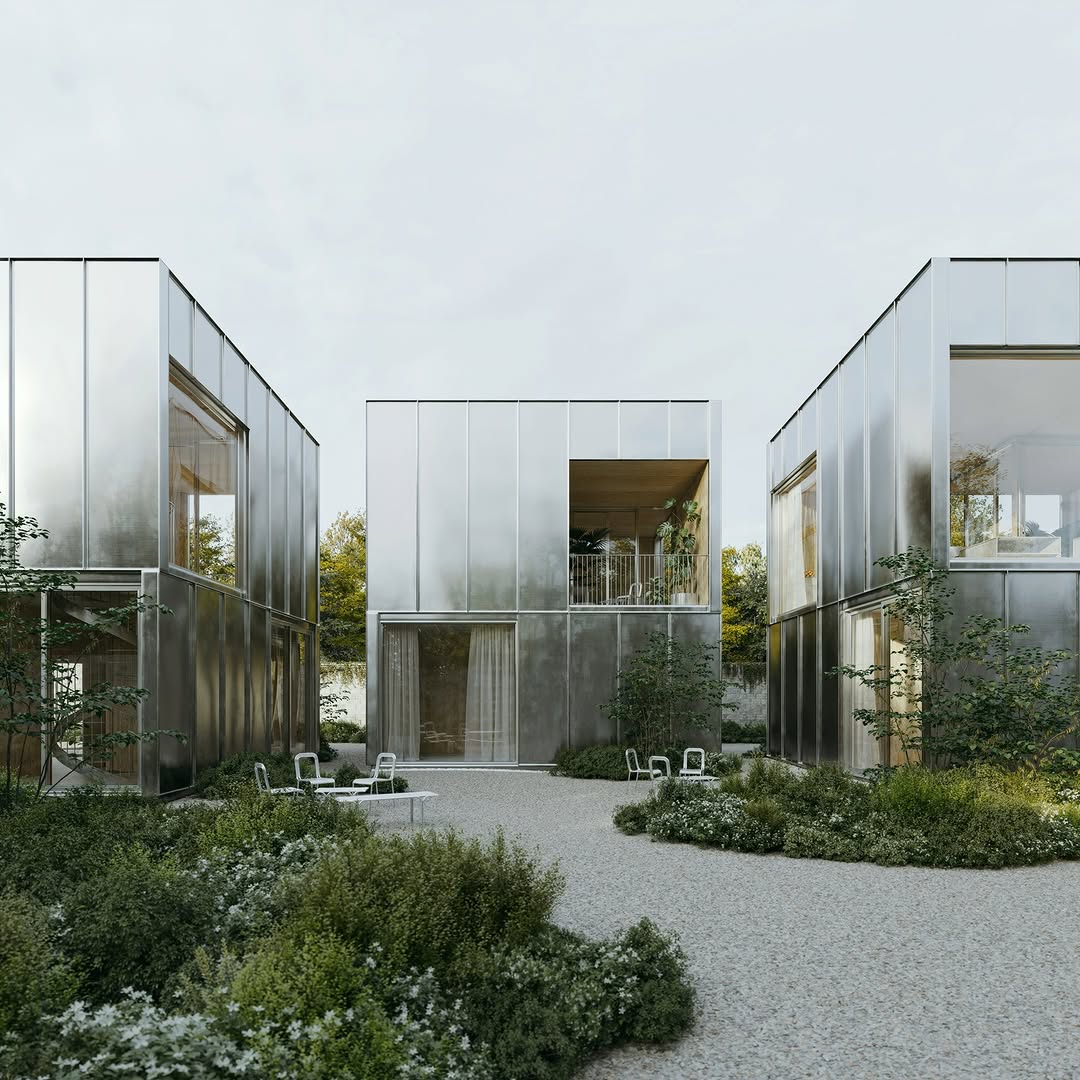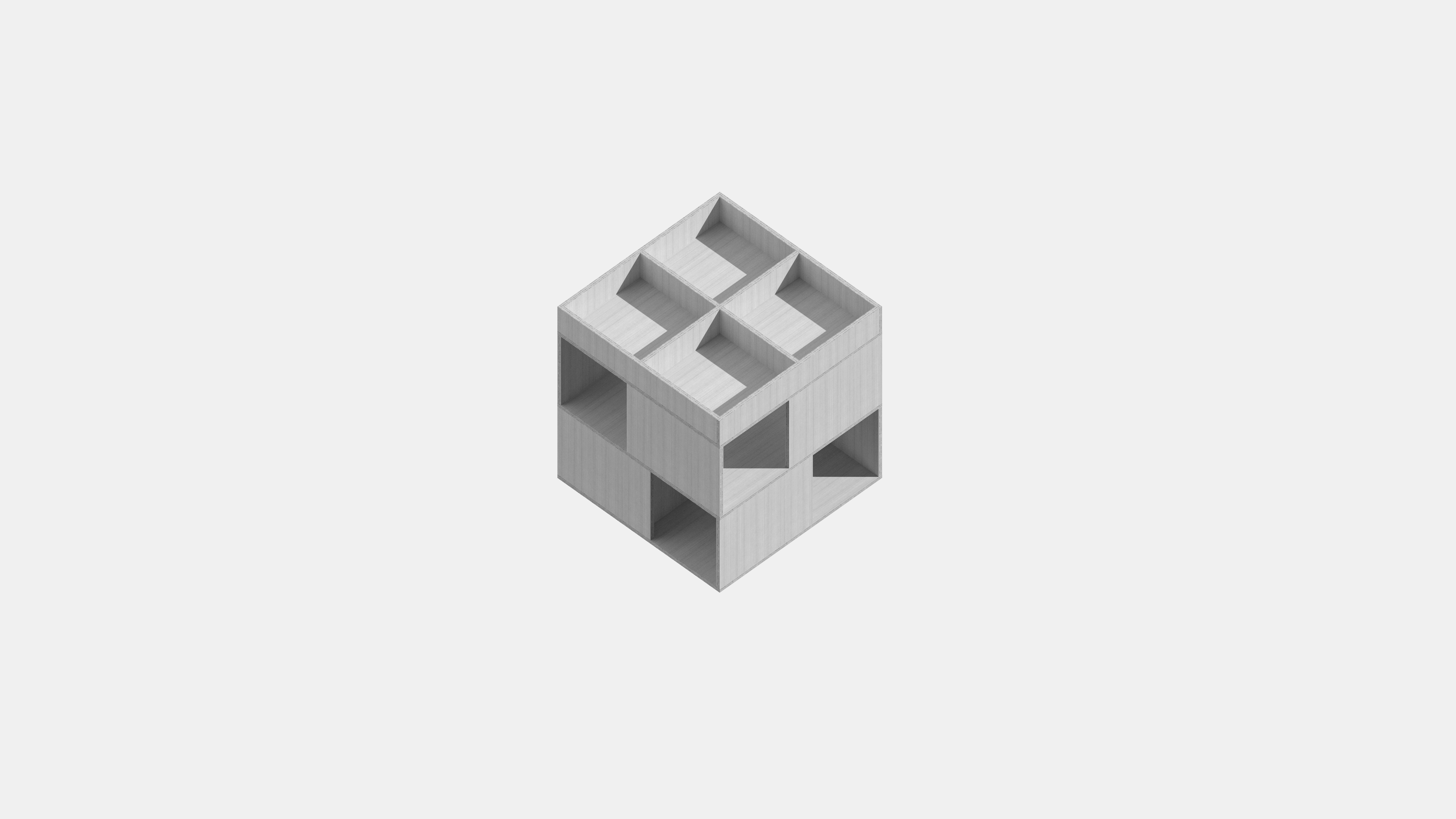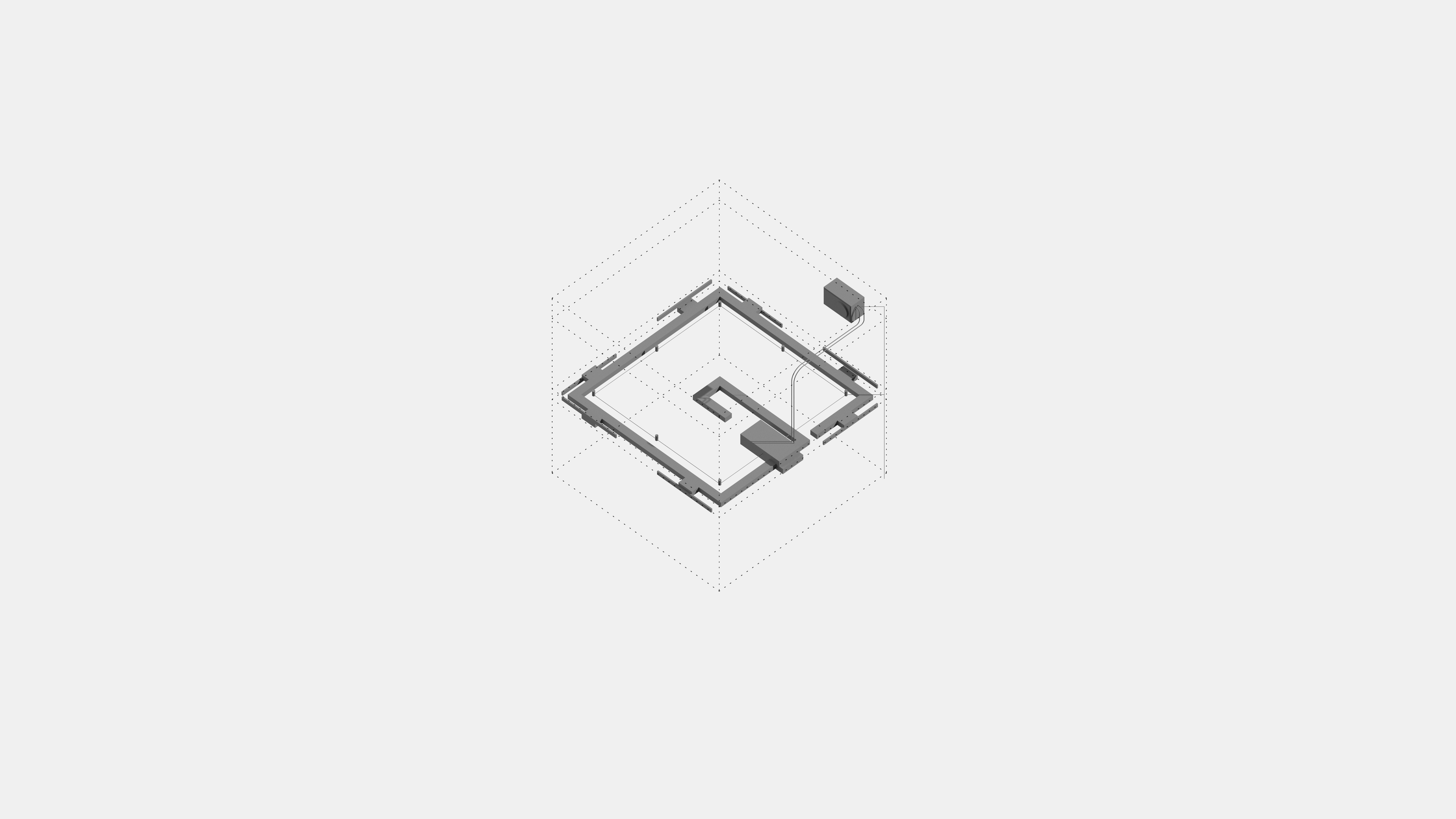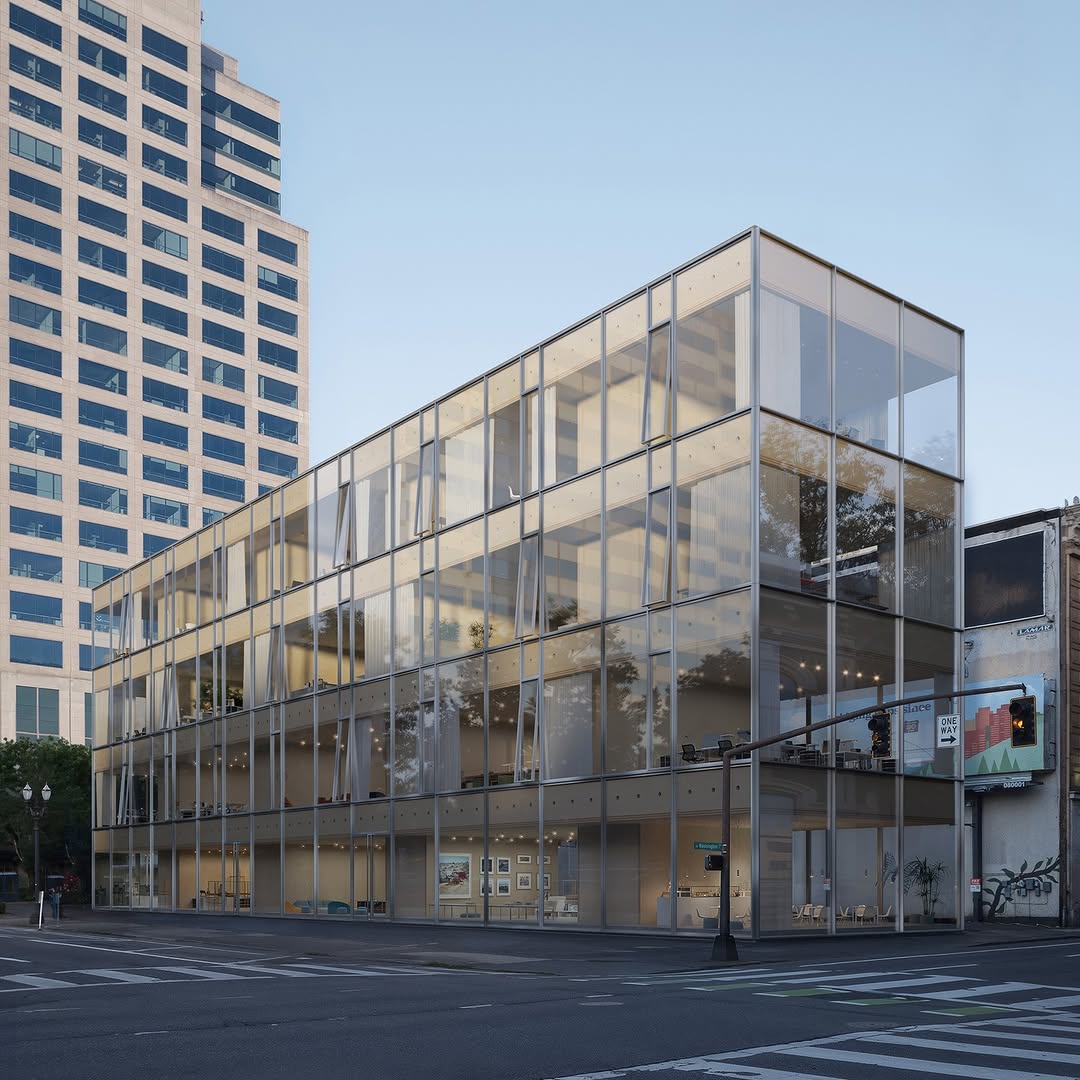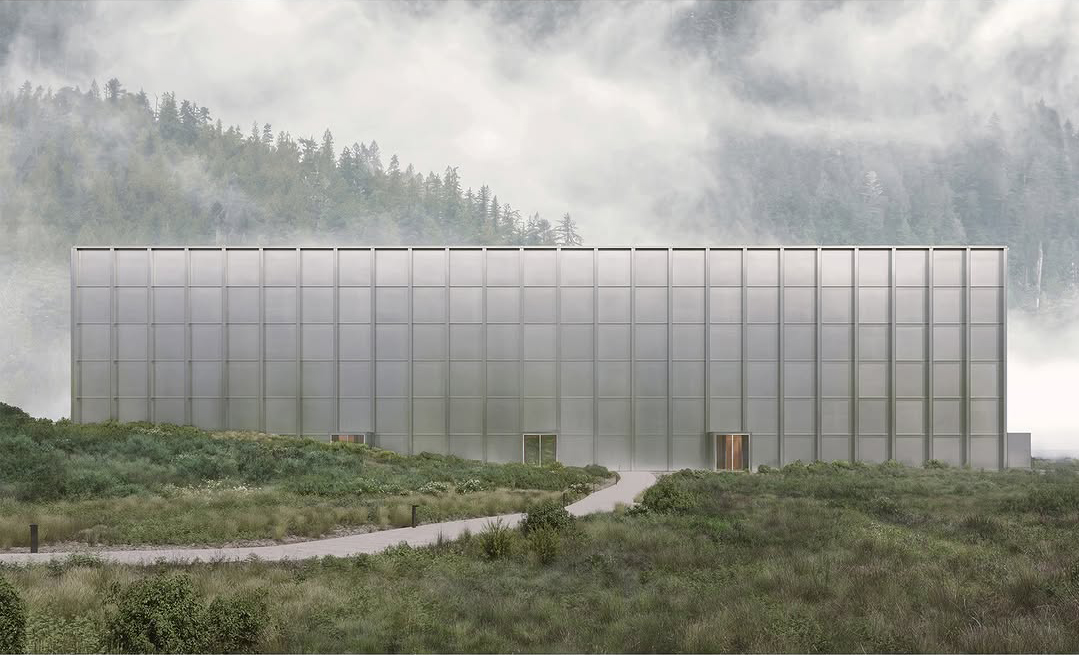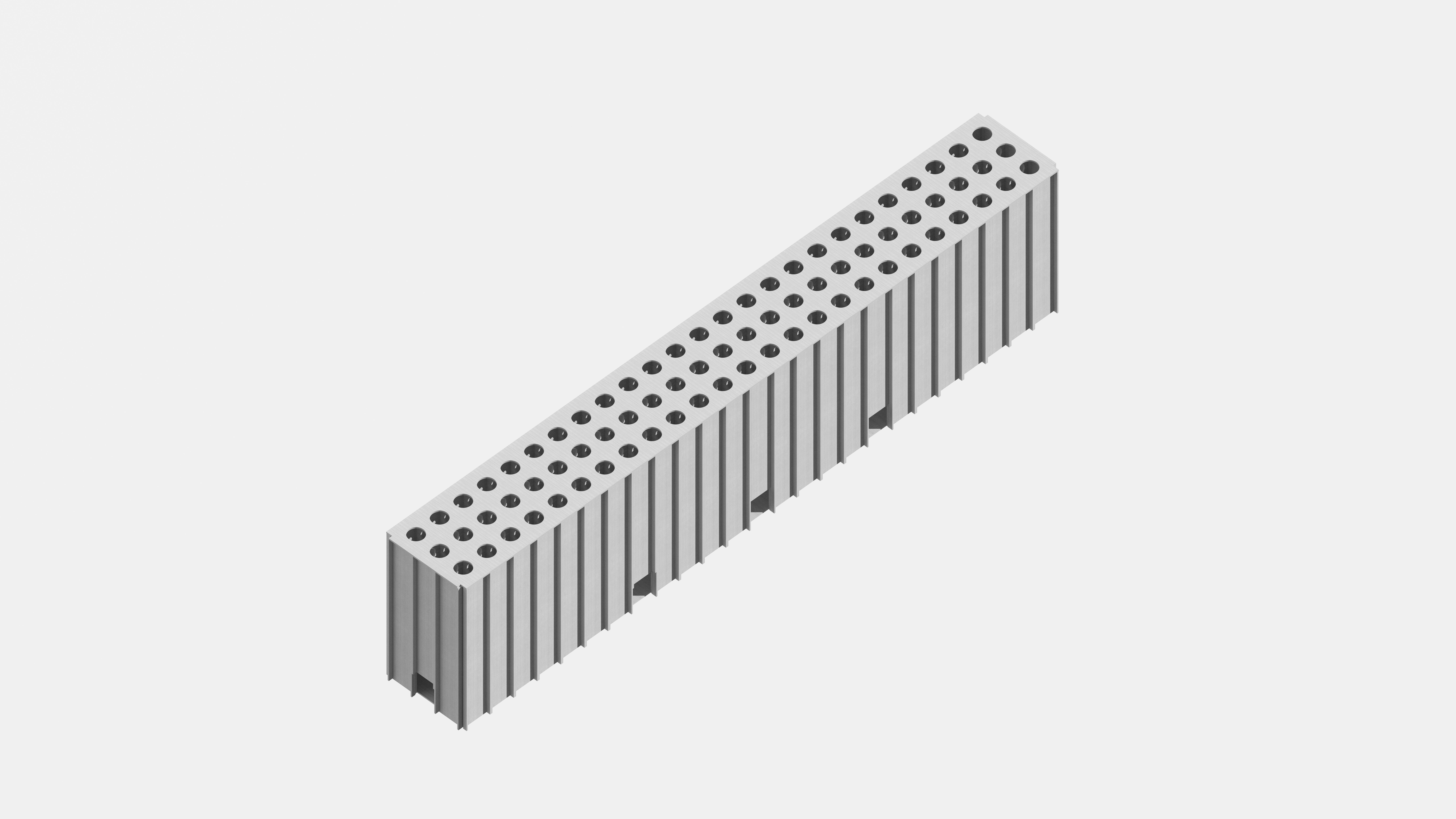Mass Timber Research︎︎︎
Type: Material Research
Location: Portland, OR
Size: 800 - 10,000 SF
Year: 2024
Designed for:
Waechter Architecture
Renderings by:
ArtefactoryLab
With a USDA Forest Service Wood Innovation Grant, three speculative projects were researched and design to explore the potential of mass timber across differing building scales and typologies. Each design was finalized in collaboration with structural engineers and visualized in a manner that explained the potential construction process.
Mass Timber Housing︎︎︎
Designed as a kit-of-parts, this proposal for a new housing model addresses a change in Oregon zoning that allows denser housing via the Residential Infill Project (RIP). A two story design allows for three generous units per standard lot, with space remaining for shared gardens.
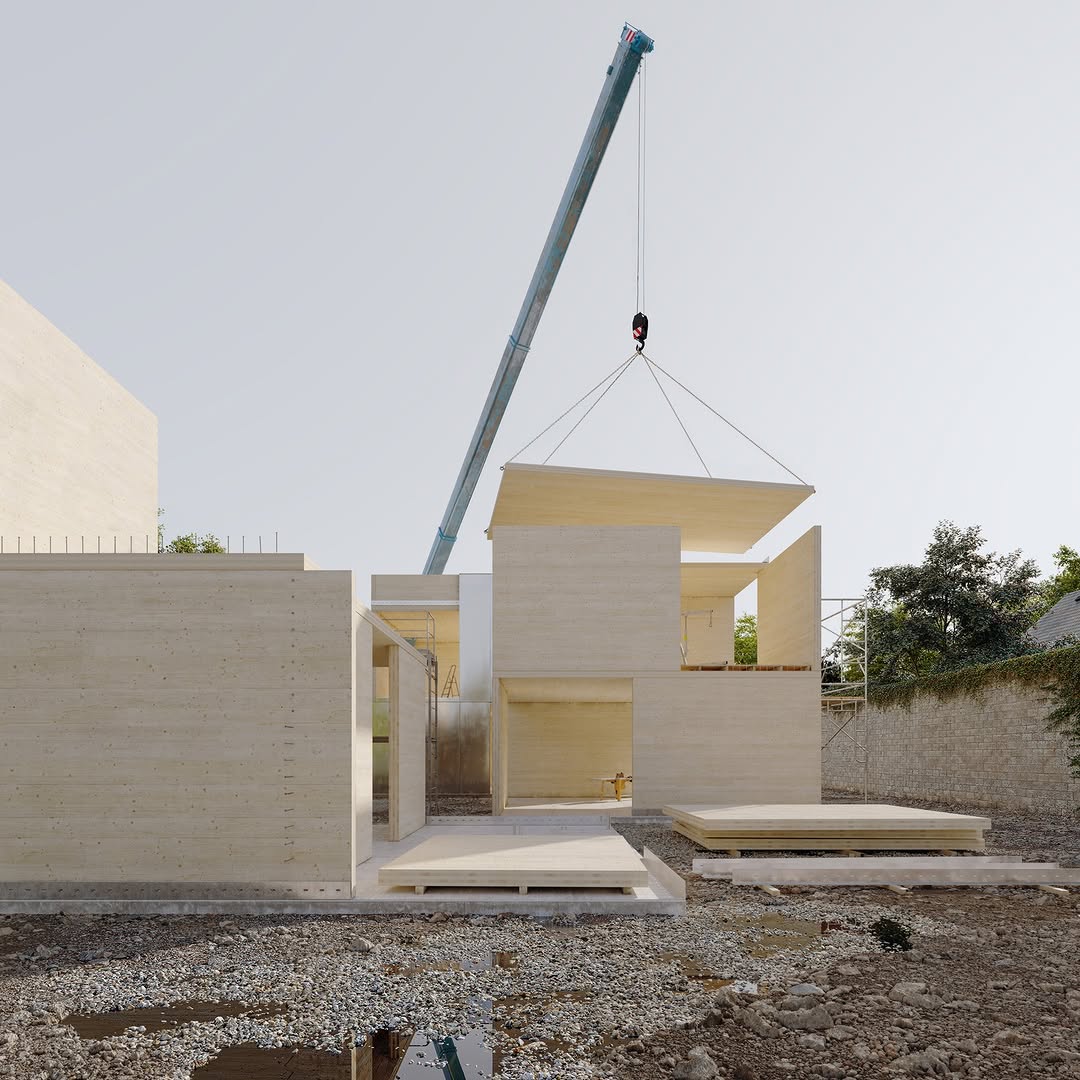
Each unit’s doors and windows are positioned so as to maintain privacy, while still allowing connectivity between neighbors when desired. The bottom floor of each unit contains the entry, bedrooms and restroom. The upper floor contains the living area, kitchen and an outdoor covered deck.
With the entire home’s structure made of solid wood, most everything else becomes an aestheticized “bolt-on” element, or piece of furniture. While plumbing and air provision are hidden within a raised floor, other infrastructural parts, such as electrical conduit, are allowed to be exposed.
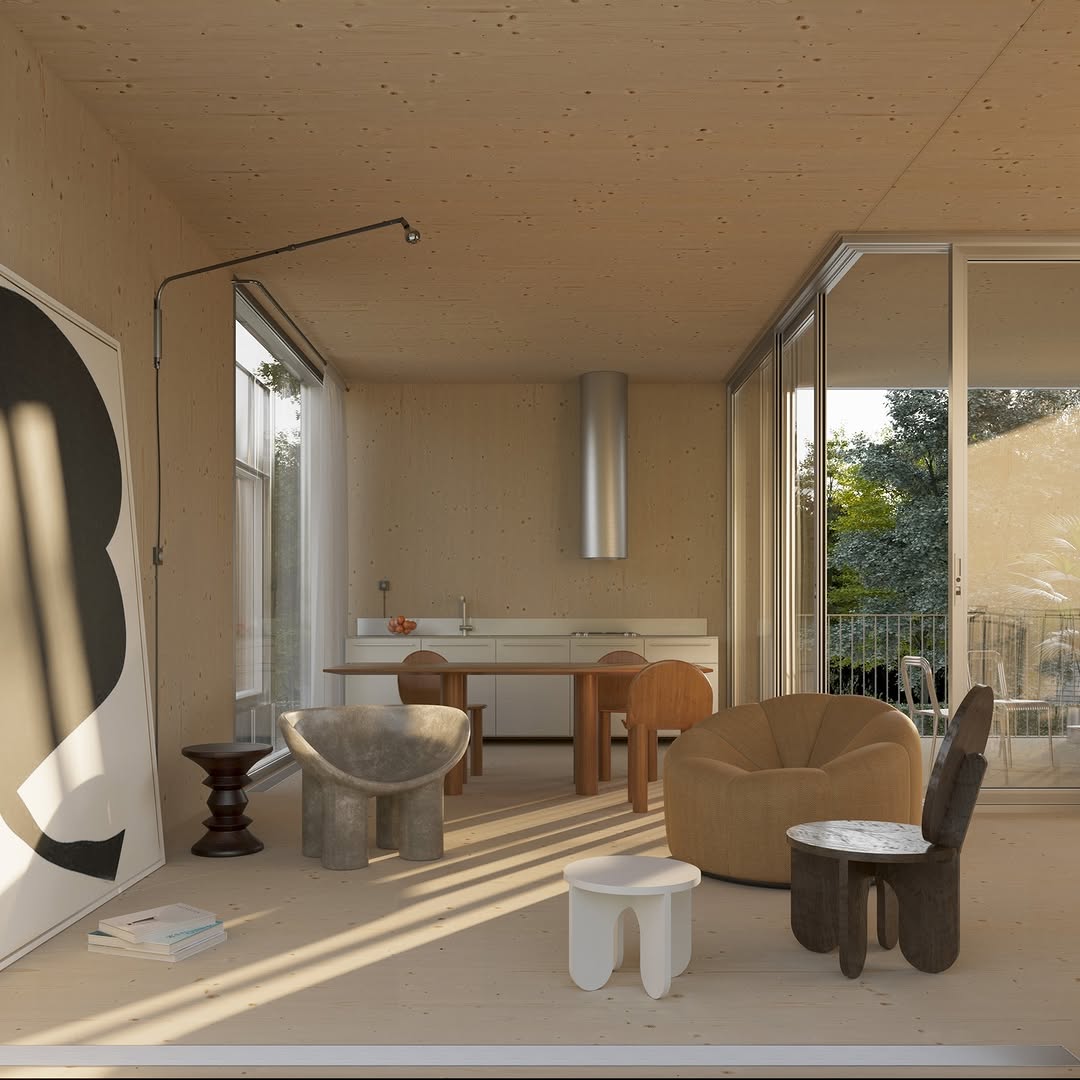
The structural approach pinwheels mass timber walls around the floor plan. The top floor’s ceiling is supported by upturned beams, allowing an open floor plate without interruption.
Fresh air is hidden within a raised floor beneath the second level, able to provide and exhaust air from all rooms.
Mass Timber Office︎︎︎
![]()



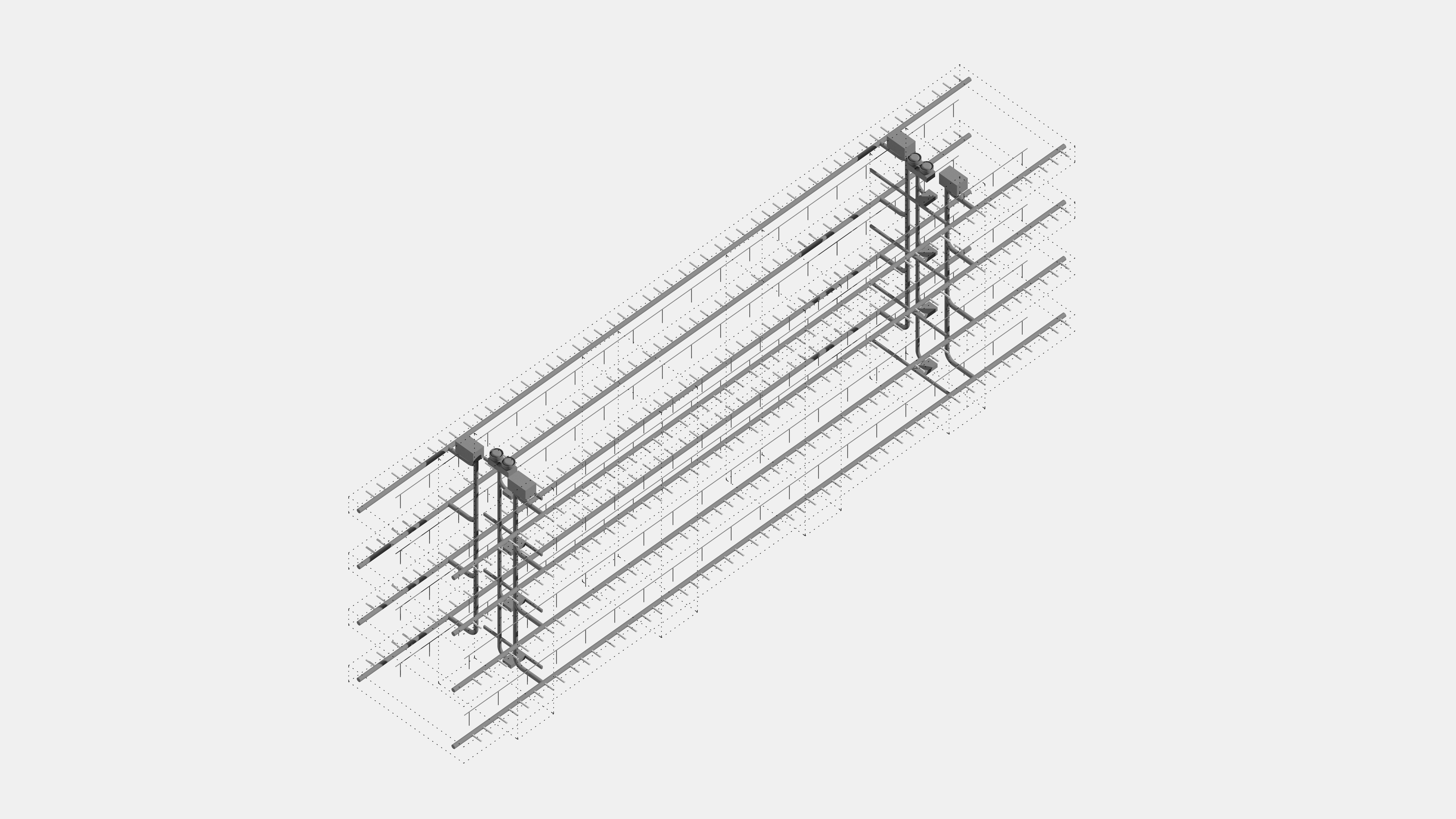
Mass Timber Warehouse︎︎︎
![]()
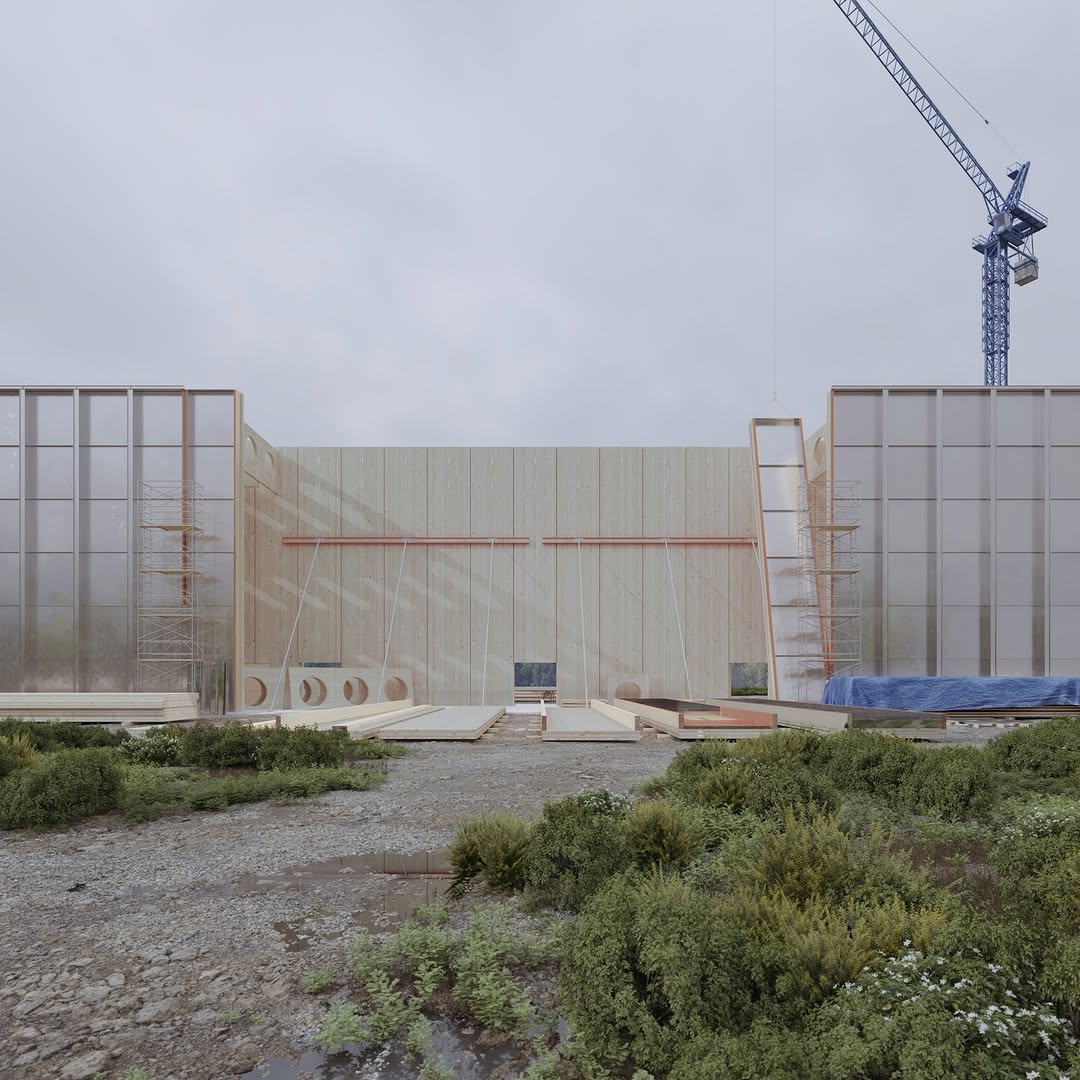
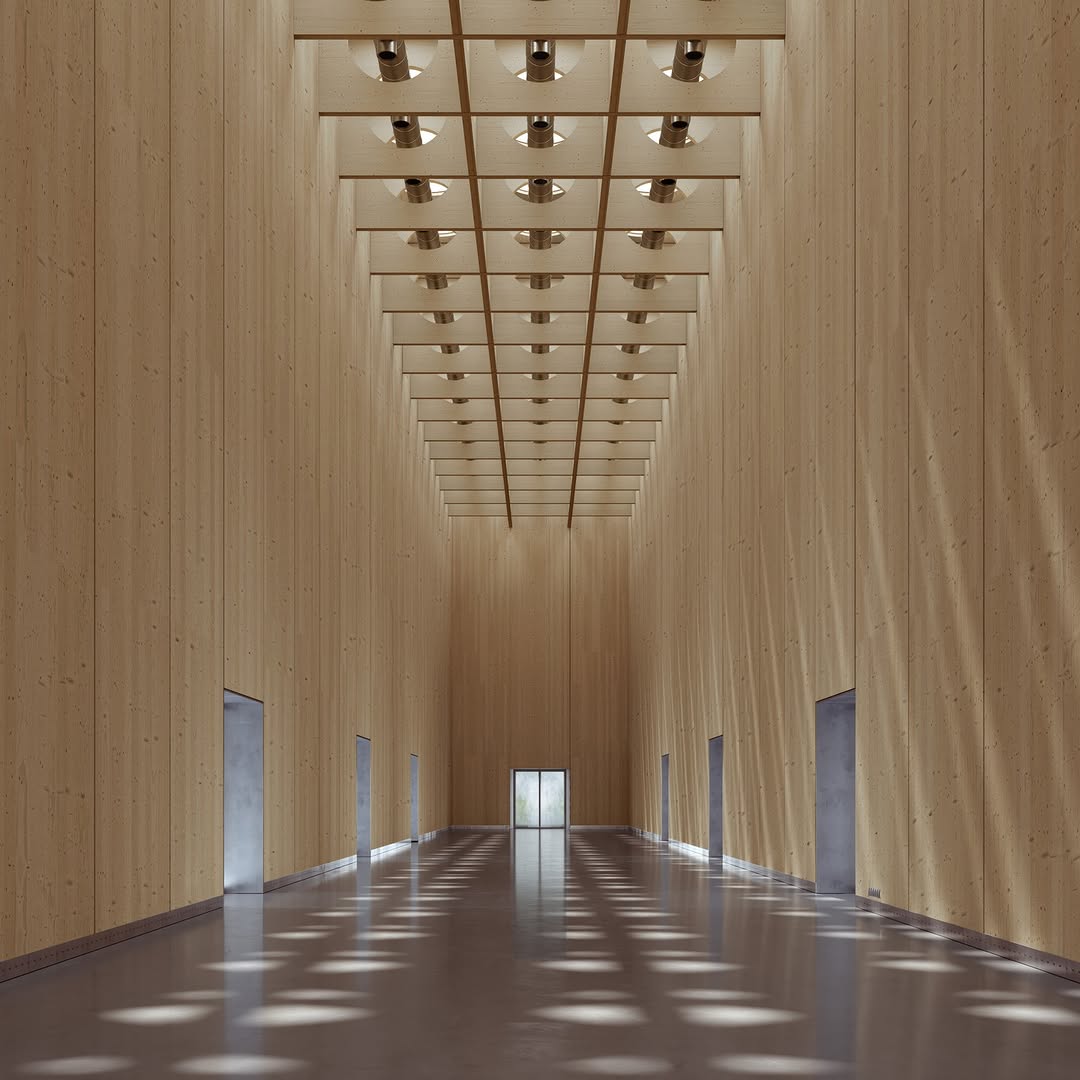
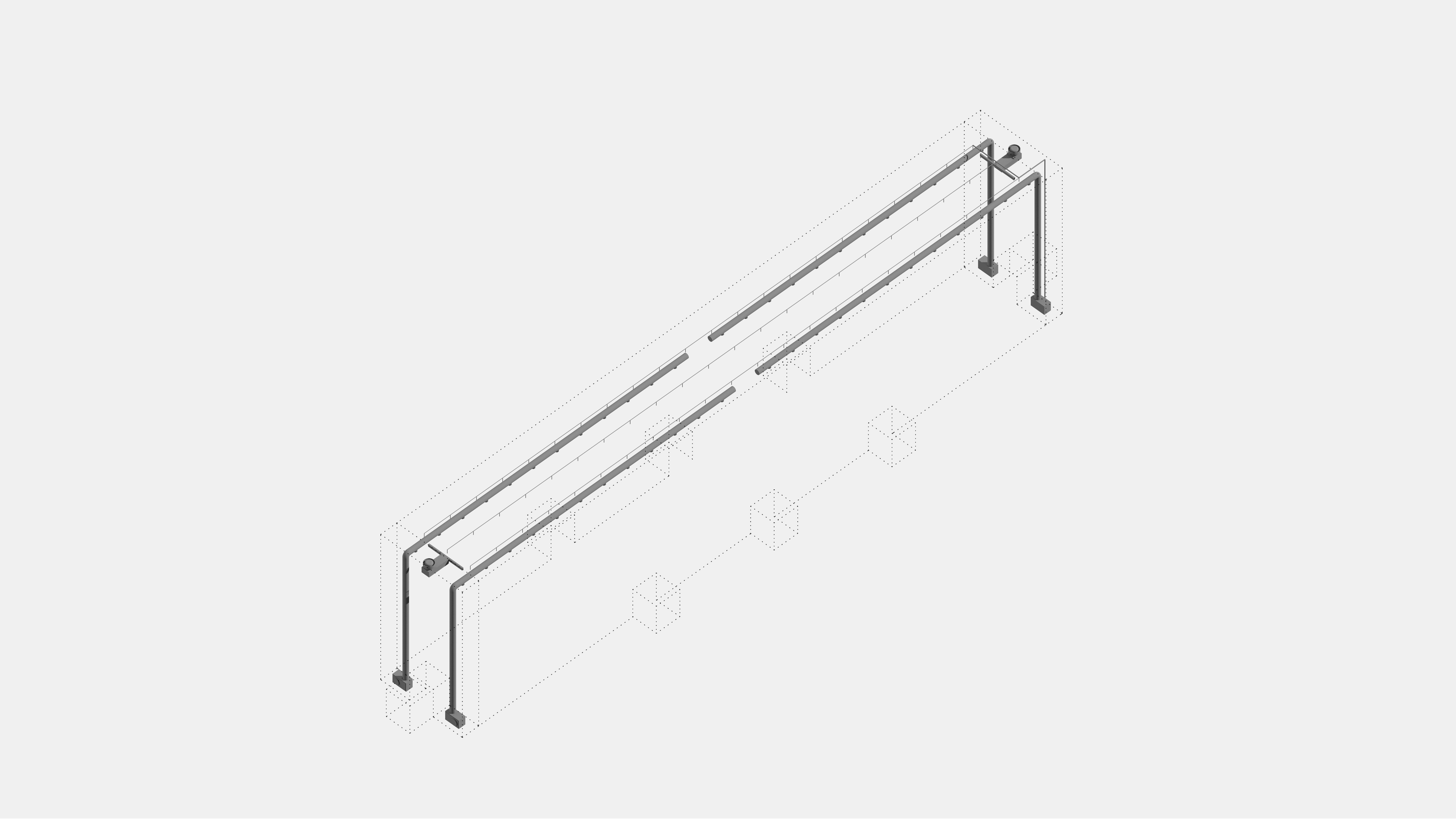
With:
USDA Forest Service
Softwood Lumber Board
KPFF Engineers
© 2025
Daniel
William
Garcia
Smith
Daniel
William
Garcia
Smith
