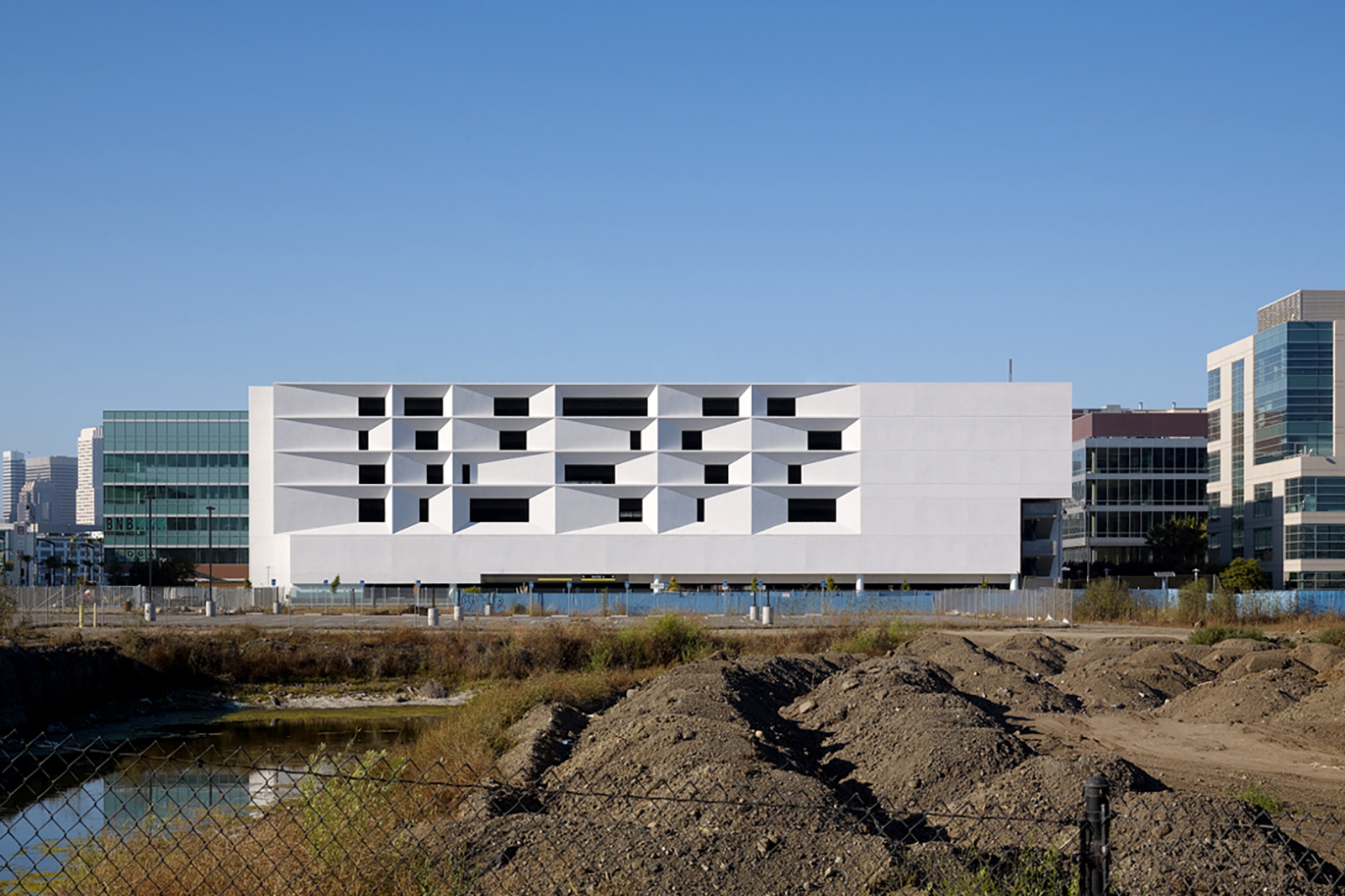Mission Bay Parking Structure
︎︎︎Type: Parking Structure
Location: San Francisco, CA
Size: 469,767 SF
Year: 2009
A seven story parking structure with 1,420 spaces that serves the laboratories and offices of San Francisco’s Mission Bay neighborhood.

The south elevation captures sunlight and shadow at the city scale in a deeply canted plaster mask. In contrast, the north and east facades, which face public parks, are clad in perforated aluminum panels. Their pixelated imagery of California’s redwood forests evokes the filigree of the parks’ tree canopies at a finer, more personal scale.



The primary pedestrian entrance at the building’s northeast corner, rendered like the south elevation in canted plaster, is a figural presence overlooking the parks and provides views back to the city.
With:
WRNS Studio
Project Photos:
Tim Griffith
© 2025
Daniel
William
Garcia
Smith
Daniel
William
Garcia
Smith