Revise, Resubmit︎︎︎
Type: Mixed-use, Adaptive Reuse
Location: Boston
Size: 100,000 SF
Year: 2023
A proposal to transform the former Leon Electric Building into a dynamic non-profit cooperative housing community offering diverse living, working, and recreation spaces.
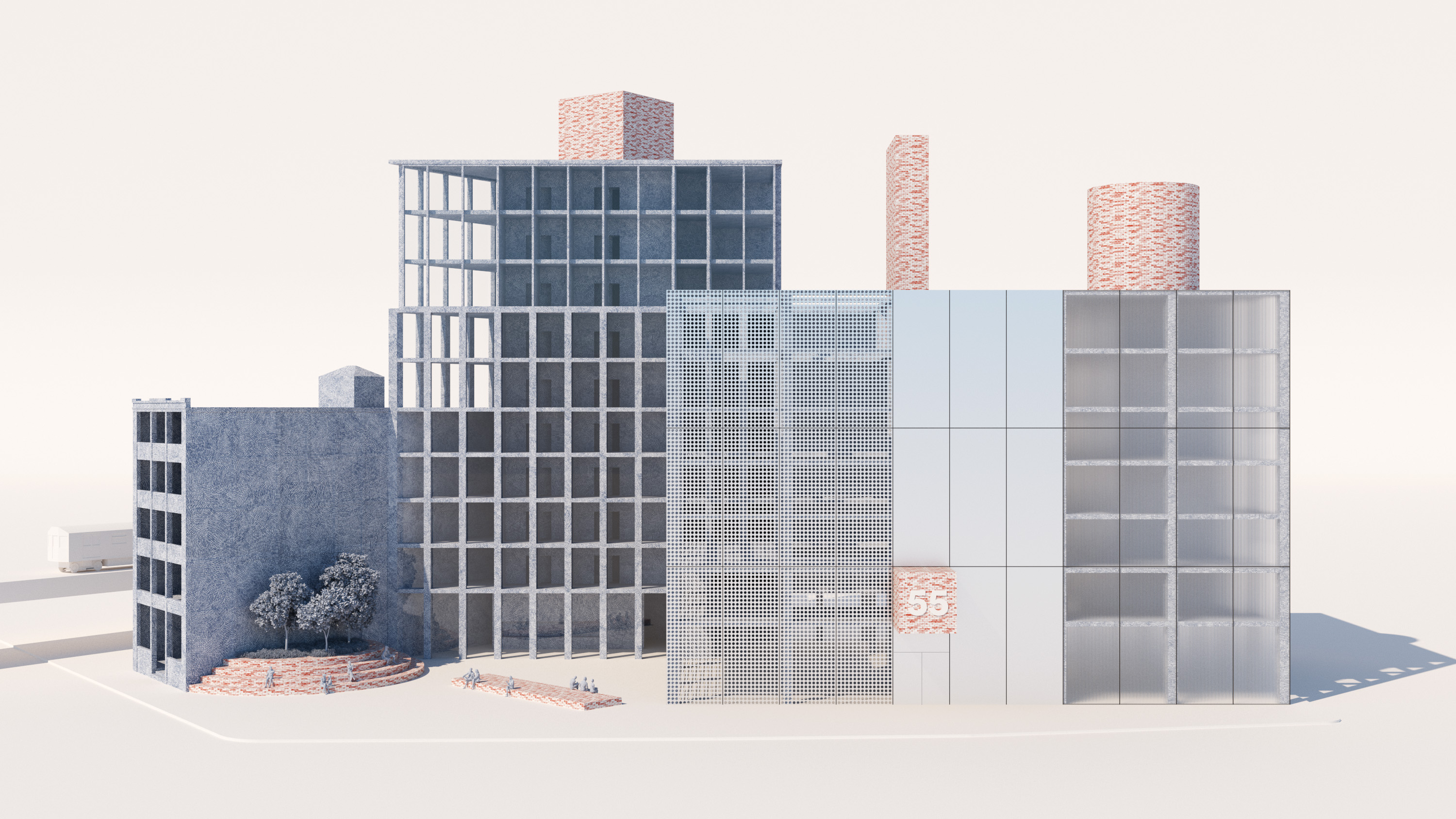
The irregular existing floor plan is simplified by removing portions of the structure to reveal a minimal geometric compisiton. Existing brick infill is removed and repurposed as abstract geometric volumes scattered around the project, each serving its own purpose.
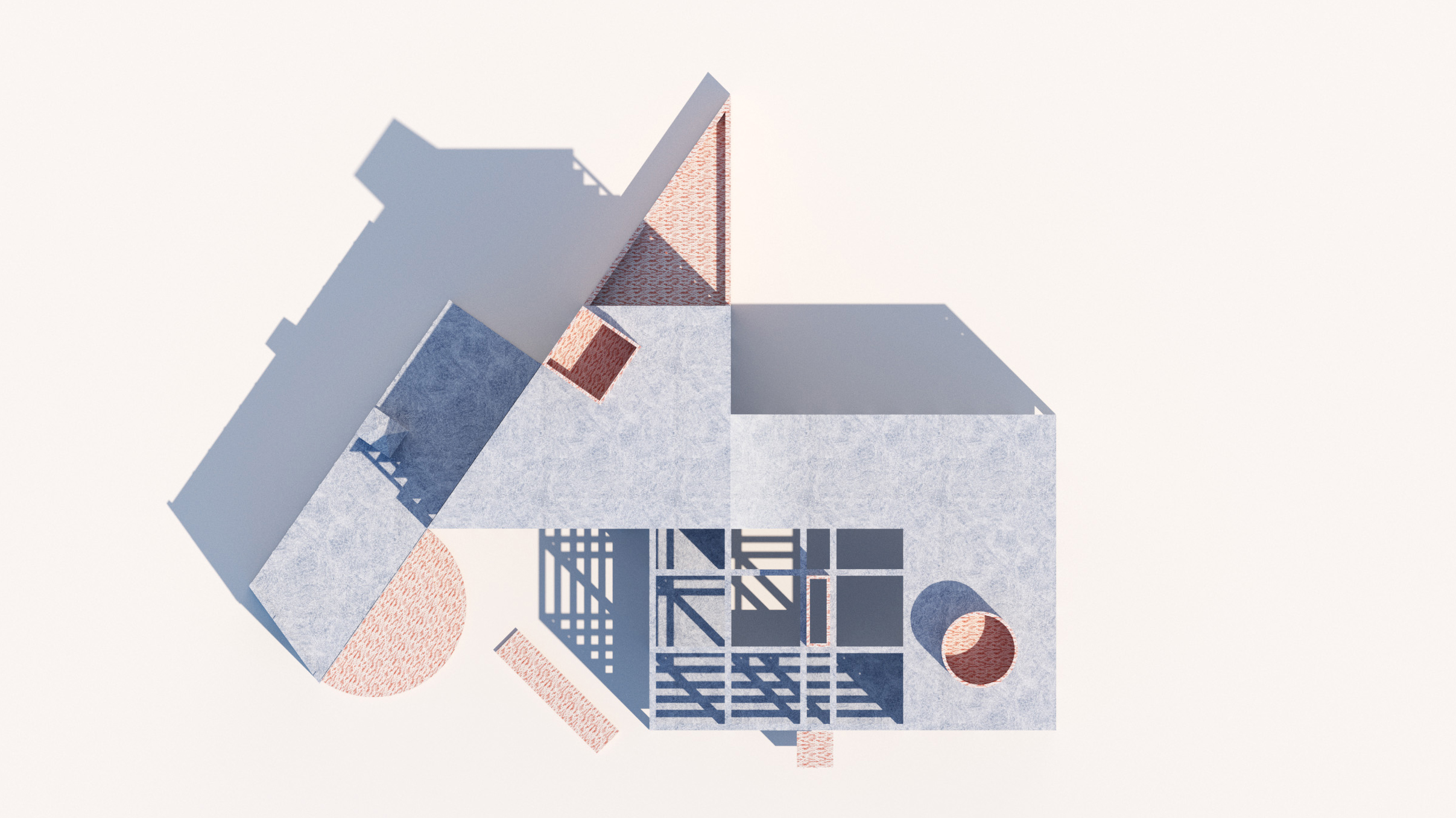


Minimally appointed living units give way to generous common areas, various amenity spaces, and wide circulation paths.
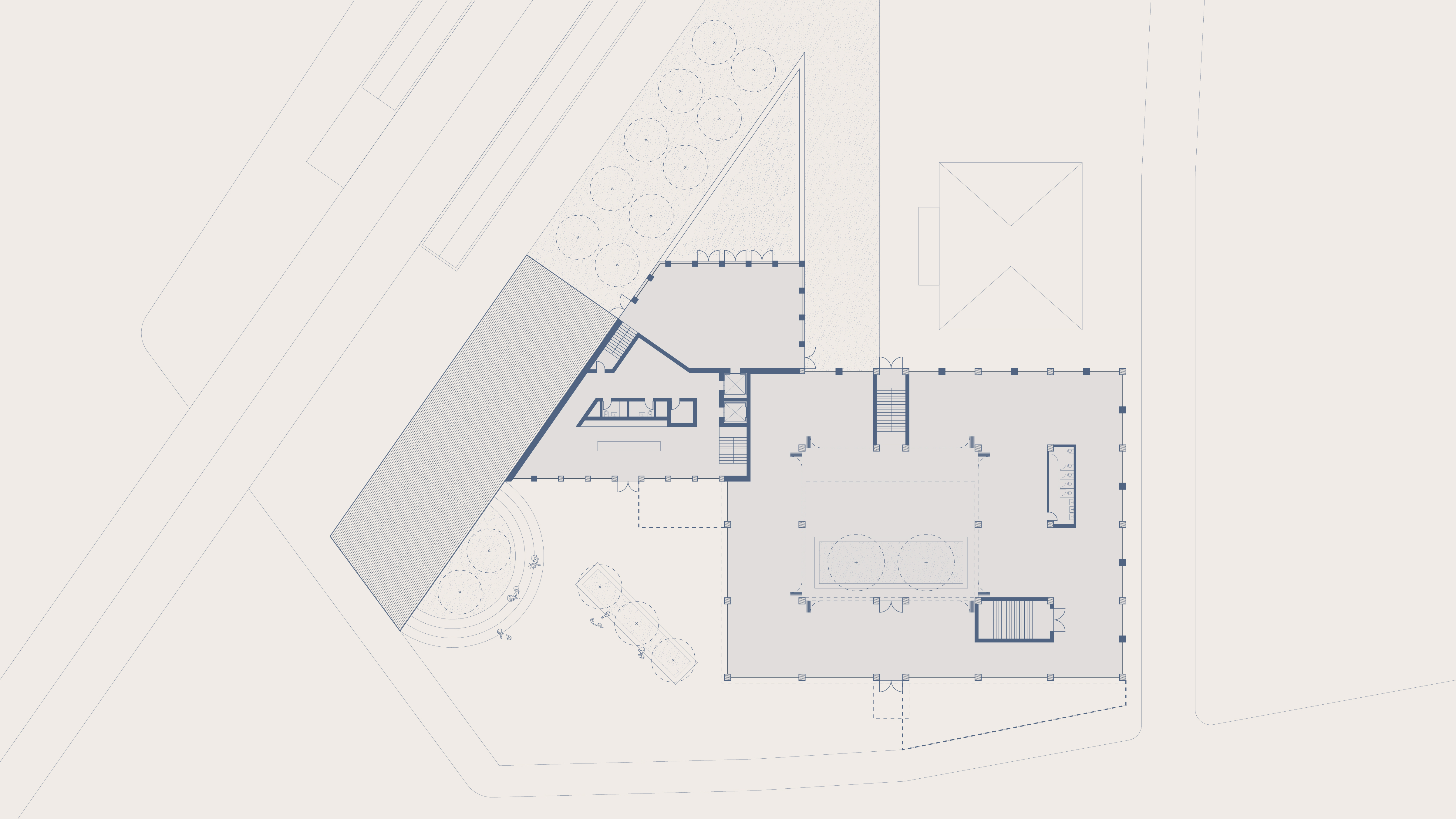
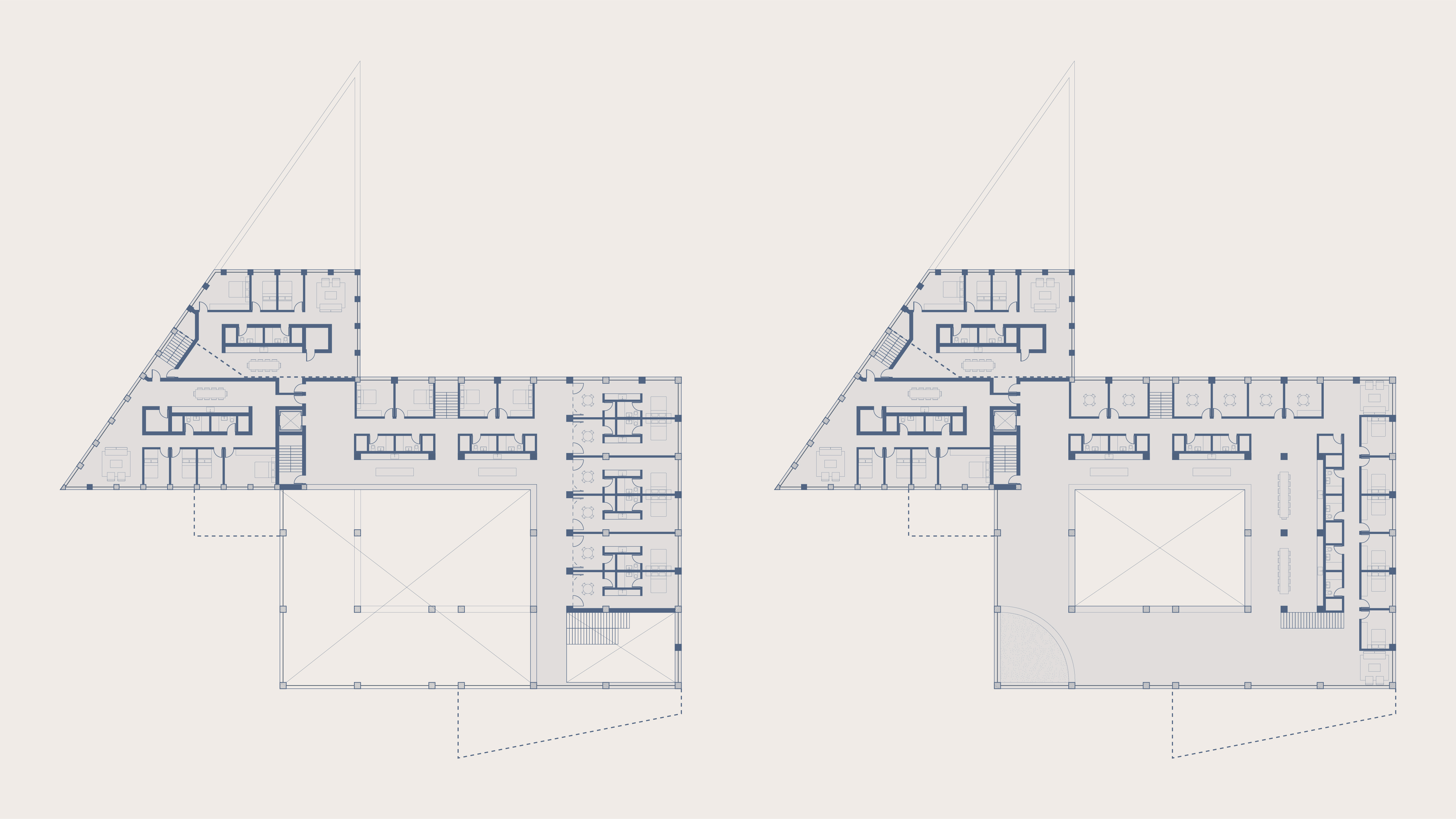
Given the challenges of bringing light to the center of a deep floor plan, the southern-most quadrant of the remaining structure is strategically dissected to reveal a wire frame shell that accommodates a large, light-filled atrium.
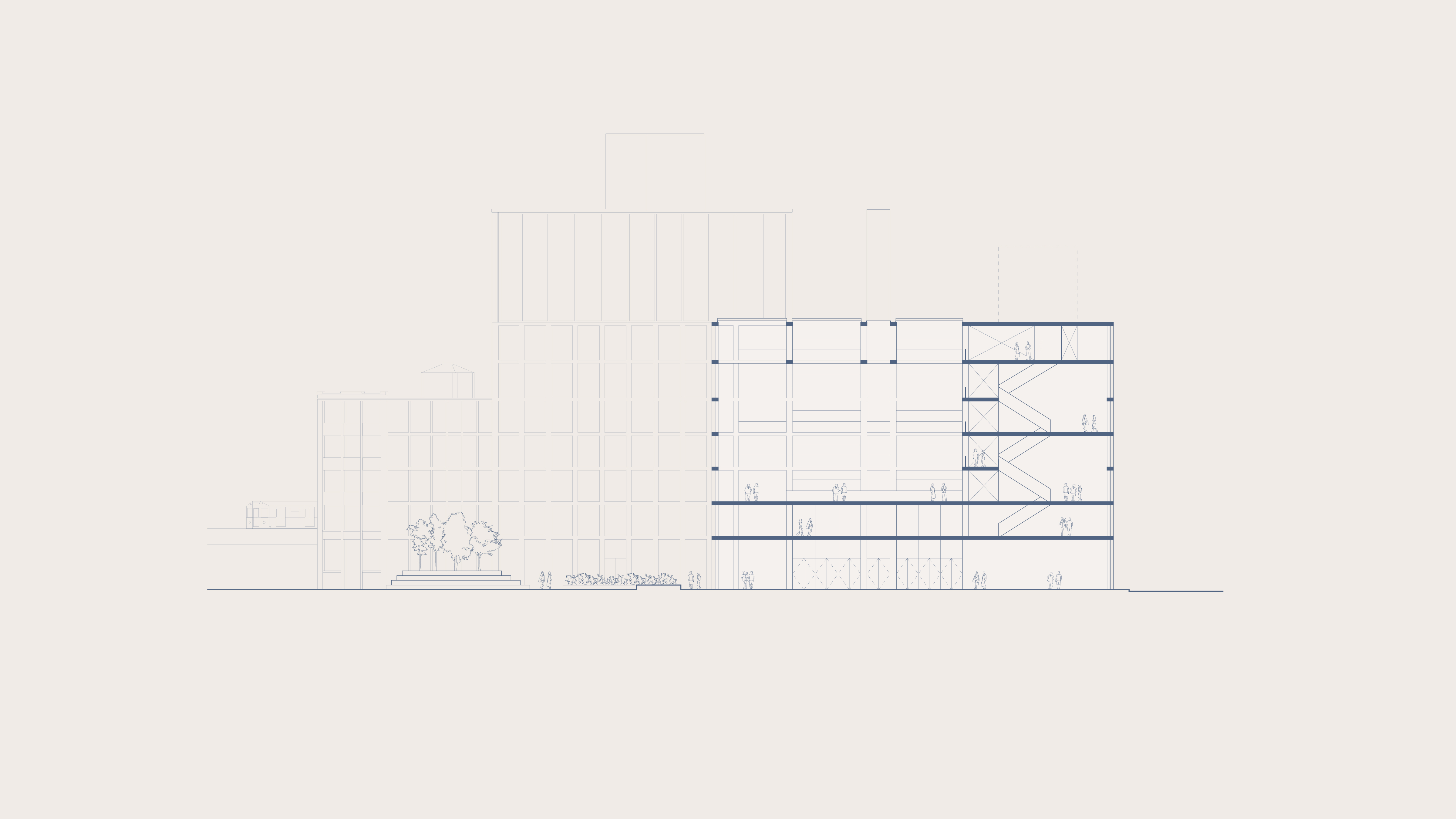
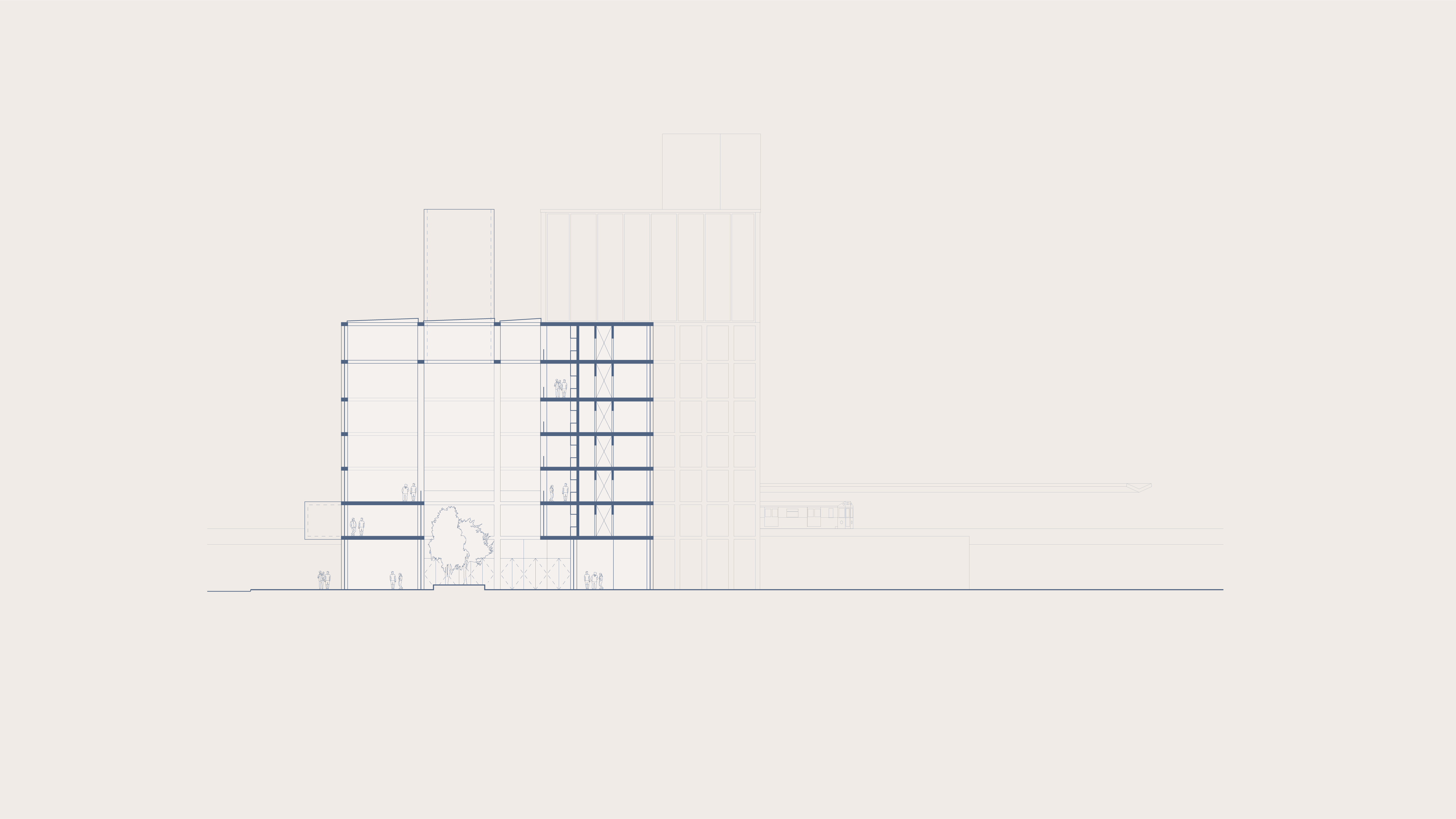
© 2025
Daniel
William
Garcia
Smith
Daniel
William
Garcia
Smith