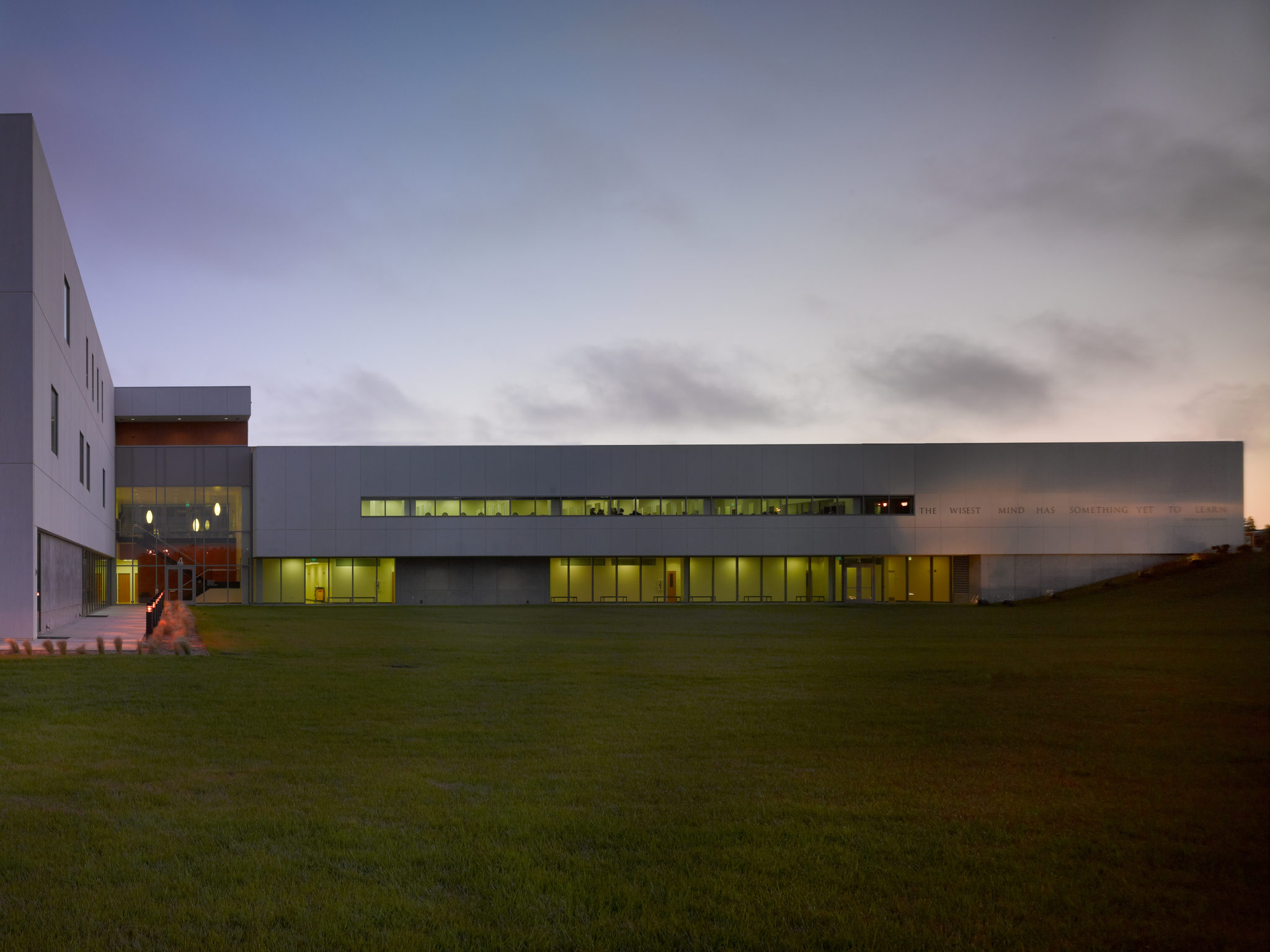Skyline College Classroom & Office Building
︎︎︎Type: Higher Education
Location: San Bruno, CA
Size: 73,000 SF
Year: 2011
A community college building that houses four distinct programs: cosmetology, administration, multicultural programs, and general education.

The material palette is consistent in color and finish of the existing buildings at the college. The majority of the exterior is clad in light colored GFRC panels, and the lobbies and major public areas are light and open with storefront glazing. The remainder of the building is glazed with simple punched openings placed at intervals to match the interior layout of spaces. The punched openings play across the façade inconsistently to provide life and variation to the elevations.



With:
WRNS Studio
Project Photos:
Ken Gutmaker
Tim Griffith
© 2025
Daniel
William
Garcia
Smith
Daniel
William
Garcia
Smith