Redfox Commons Warehouse︎︎︎
Type: Workplace
Location: Portland, OR
Size: 60,000 SF
Designed for:
LEVER Architecture
Photography:
Jeremy Bitterman
Lara Swimmer
Situated in the heart of one of Portland’s oldest industrial districts, this project maintains and exposes two historic warehouse structures.
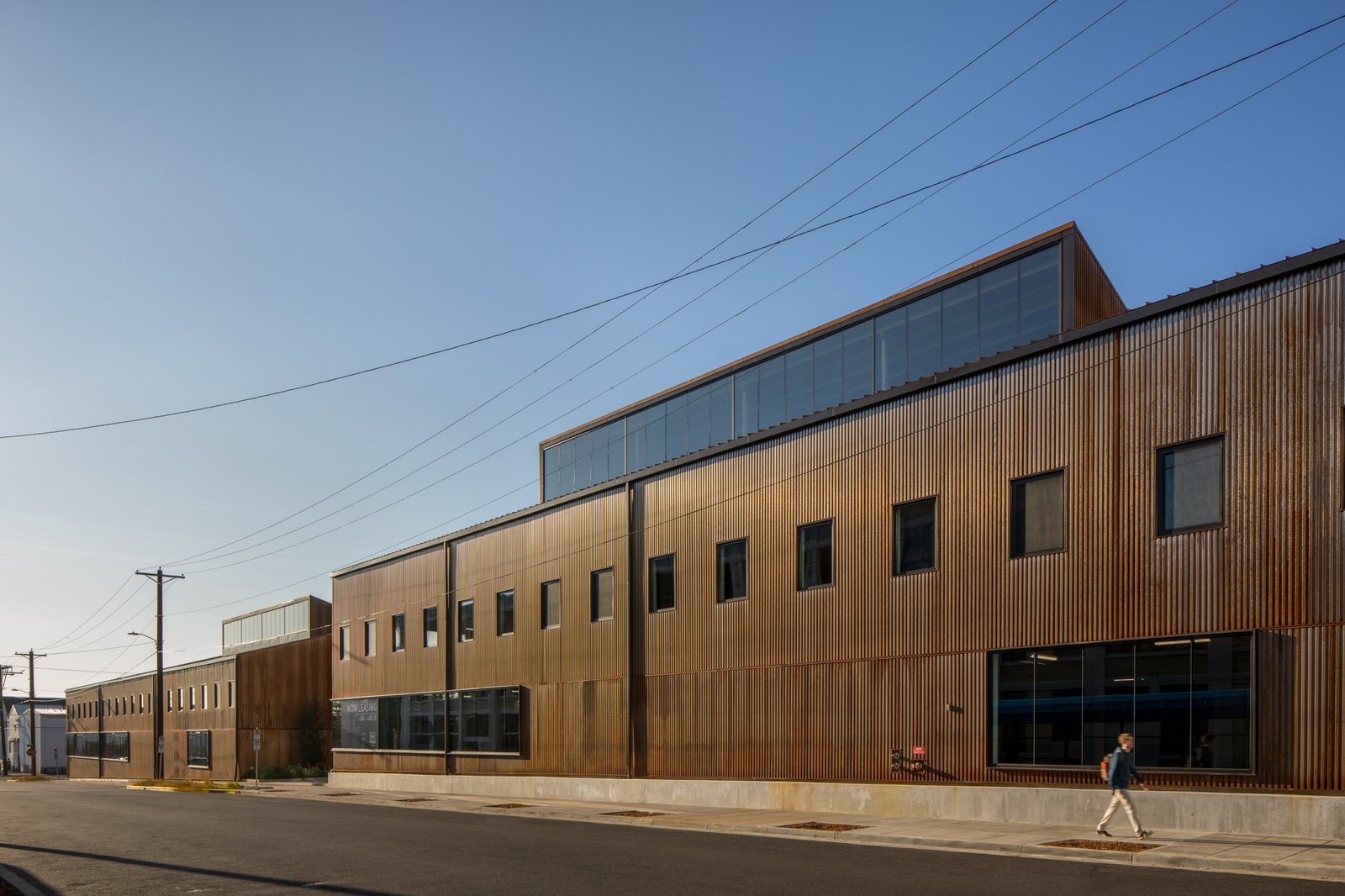
Old bowstring trusses are repaired while redundant timber substructures are repurposed as a new light-filled atrium. The exterior is re-clad with weathering steel to continue tracking the aging process of the buildings.

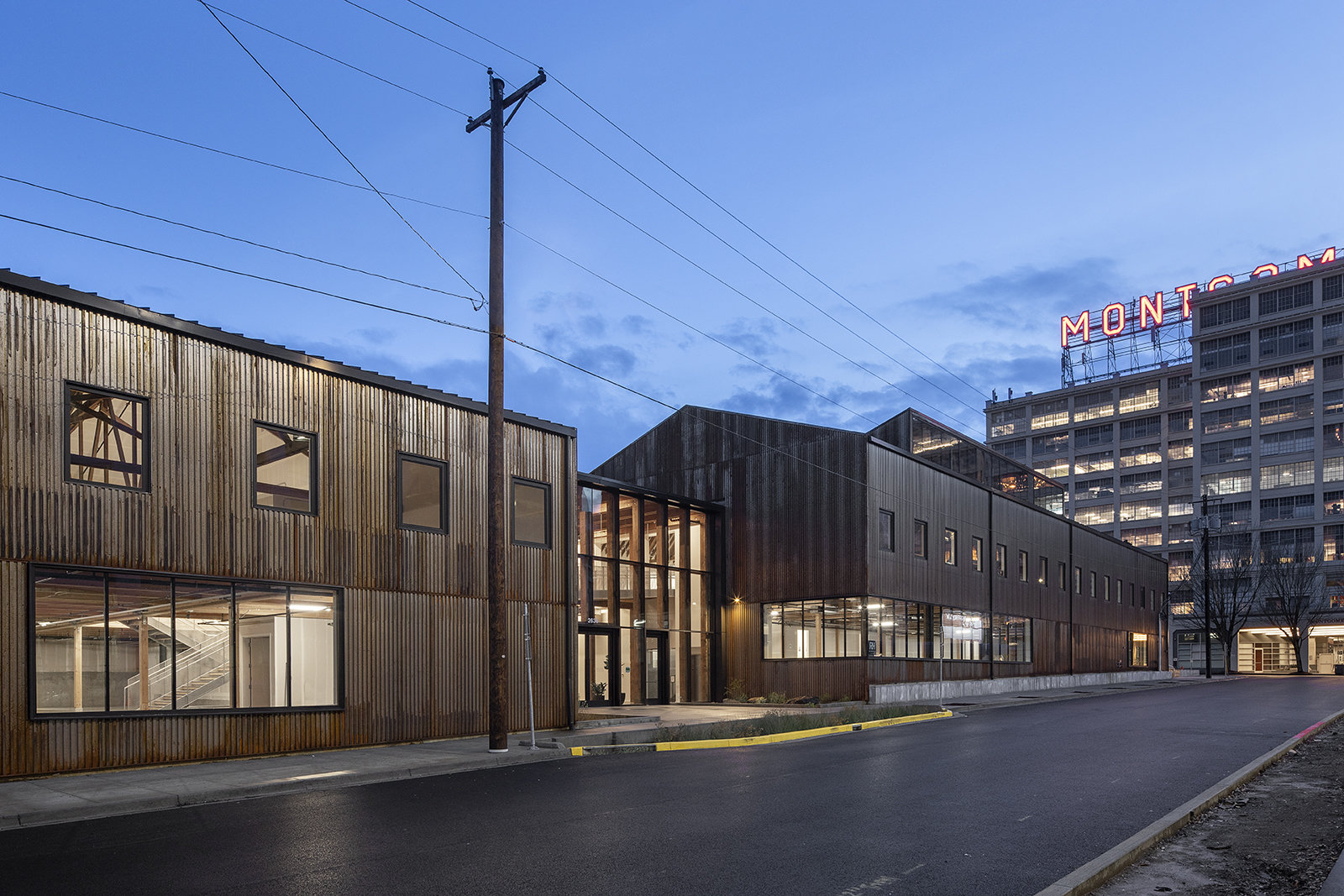

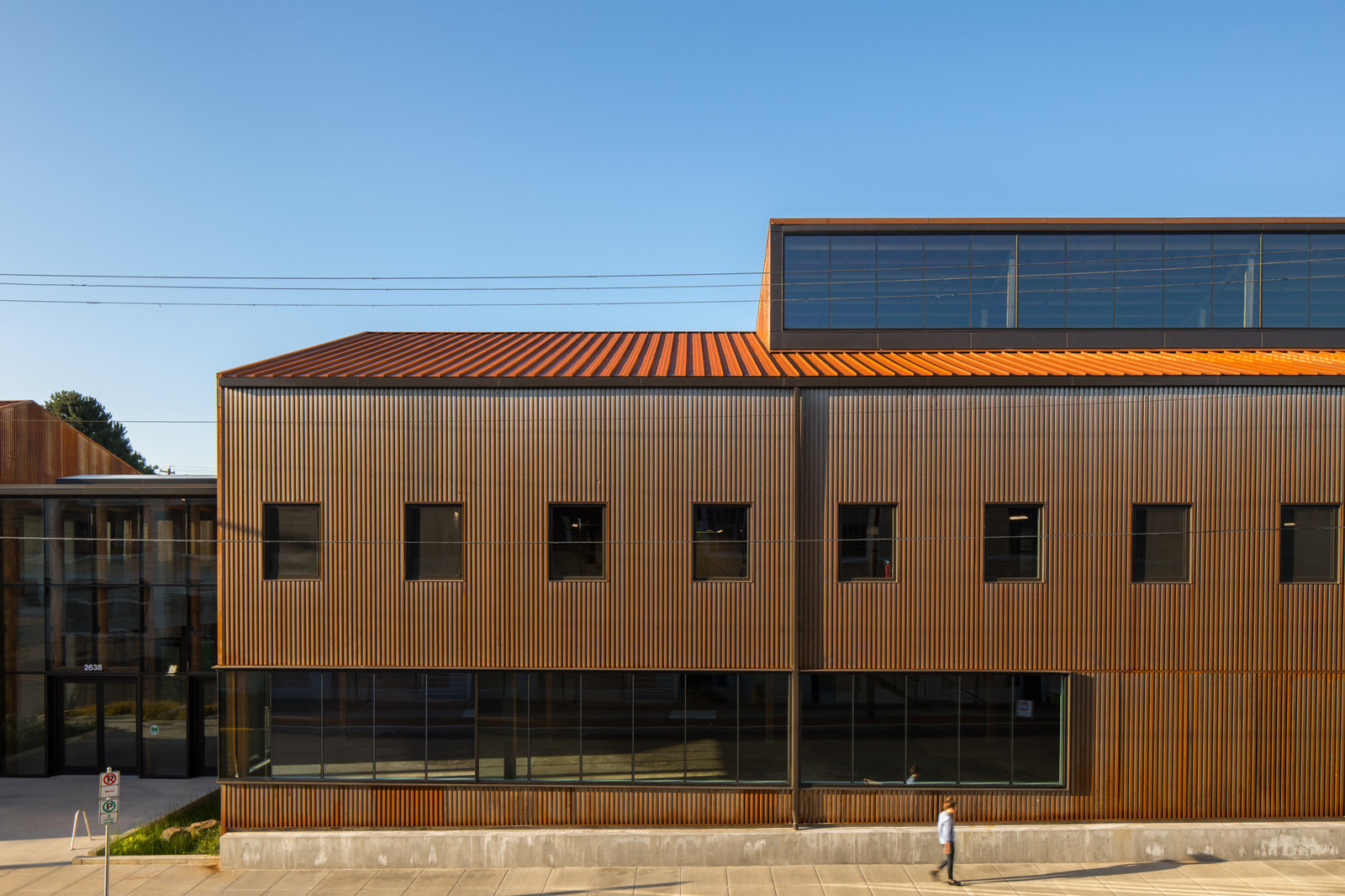


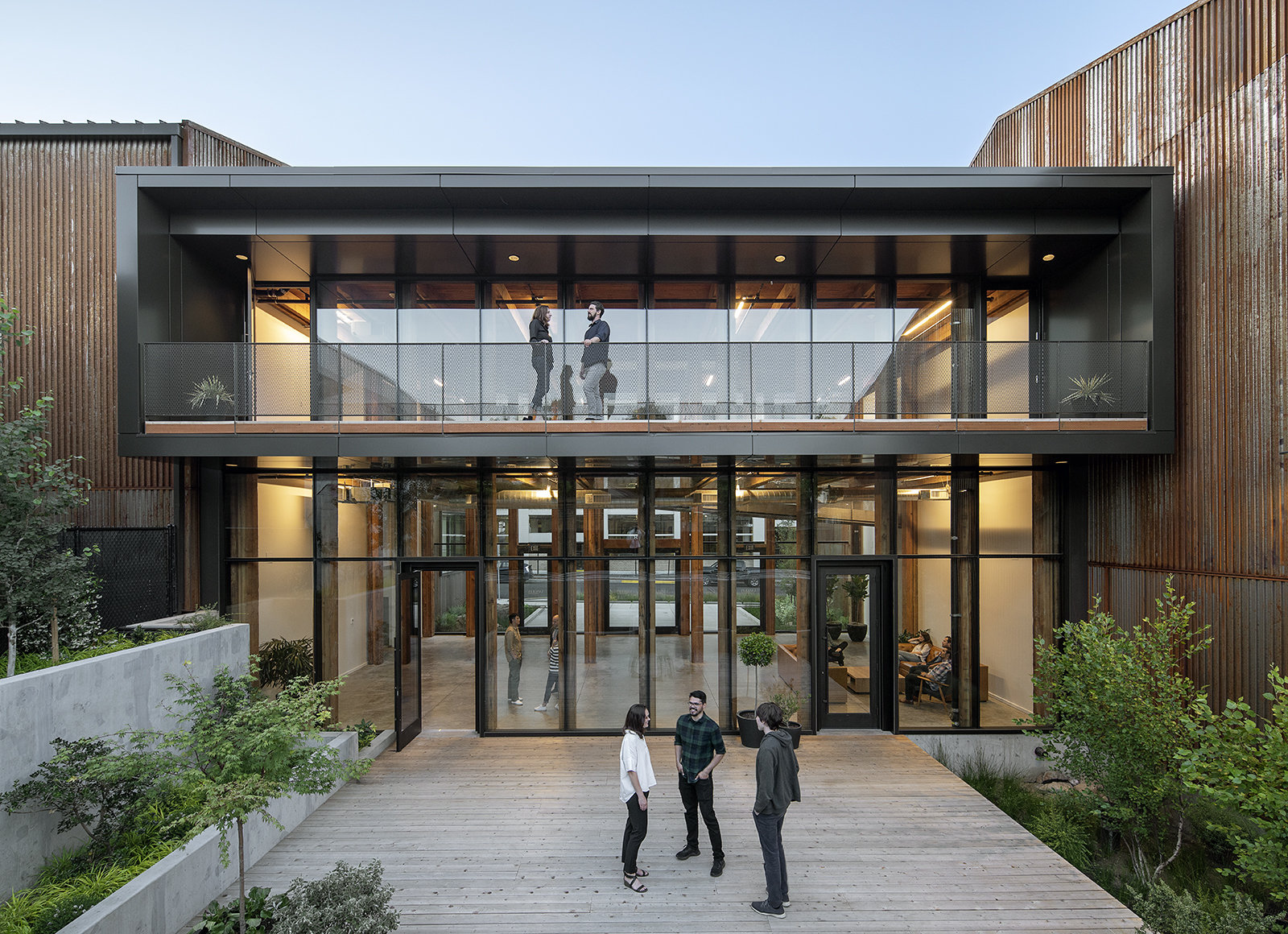
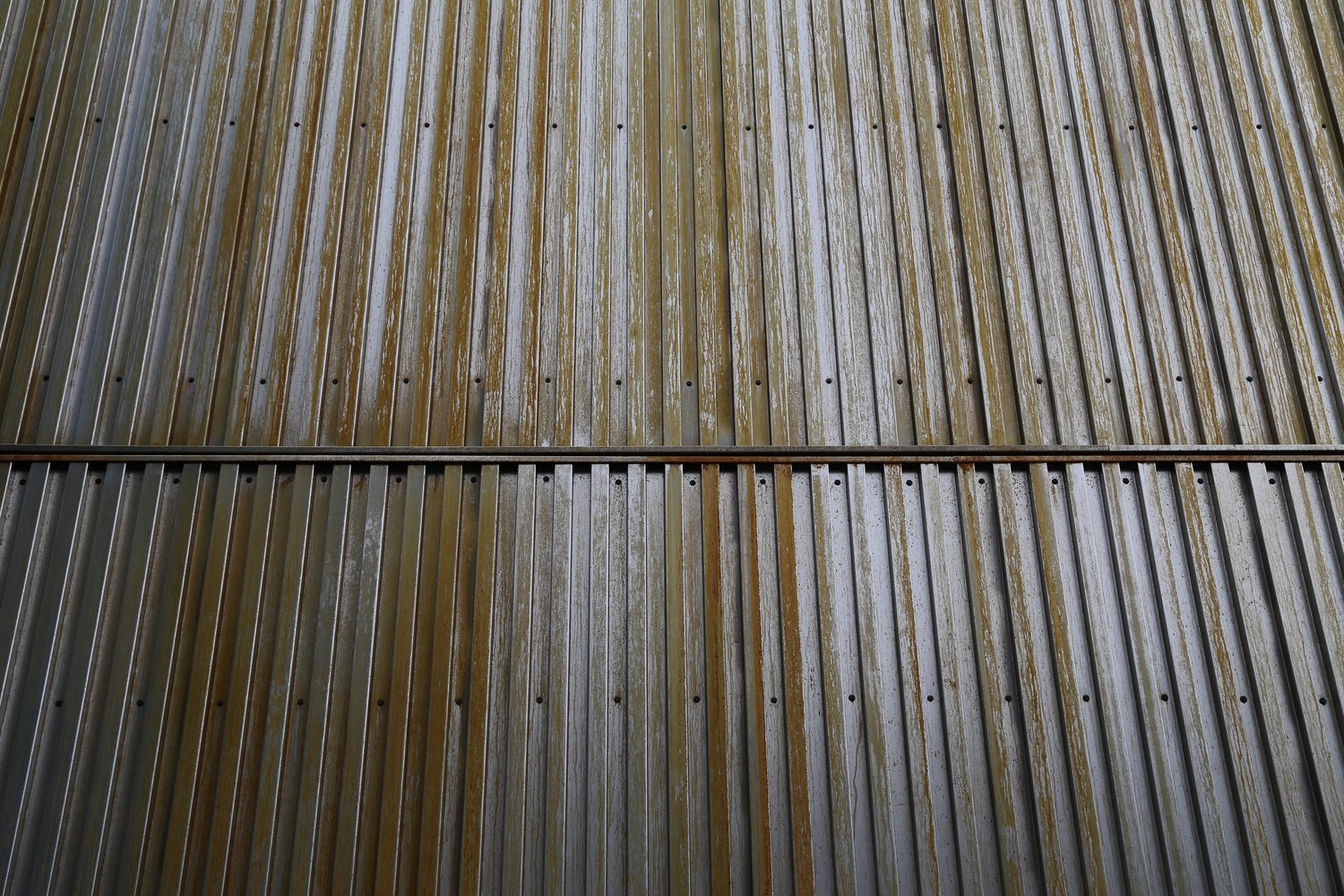
With:
Langley Investments
Awards:
Architect’s Newspaper Best of Design Honors
AIA Portland Honor Award
Restore Oregon DeMuro AwardPortland Business Journal Transformer Award
Wood Design & Building Citation Award
© 2025
Daniel
William
Garcia
Smith
Daniel
William
Garcia
Smith